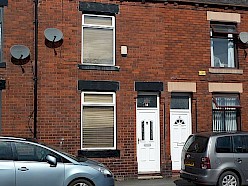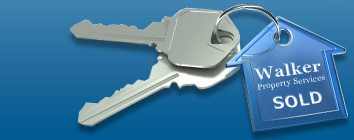Property Results

Features
- 2 Receptions
- 2 Bedrooms
- 1 Bathroom
- Garden: Yard
- Parking: Street
What to do Next
- View Location Map
×
Briscoe Lane - Newton Heath
Briscoe Lane - Newton Heath
2 Bedroom Terrace | FOR SALE (Guide Price £110,000)
Property Description
GROUND FLOOR ACCOMMODATION
HALL: With radiator.
LOUNGE: Approx 9’3” x 12’2”. With radiator, cupboard containing gas and electric meters.
DINING ROOM: Approx 12’8” x 11’9”. With radiator.
KITCHEN: With tiled floor and tiles around the units comprising; 3 base cupboards and drawer units in timber with grey worktops, double wall cupboard, wall mounted boiler.
FIRST FLOOR ACCOMMODATION
LANDING:
BEDROOM 1: Approx 12’ 6” x 12’ 3”. With radiator, walk in storage space.
BEDROOM 2: Approx 12’ 6 x 7’3”. With radiator.
BATHROOM/WC. With tiled floor, White suite and shower.
EXTERNALLY: Yard to rear.



