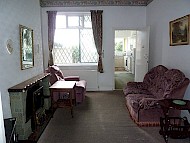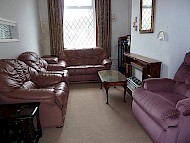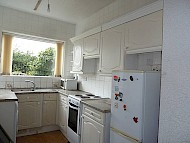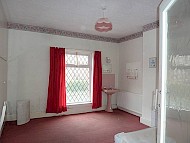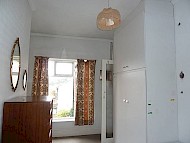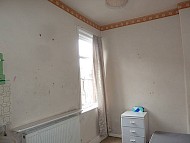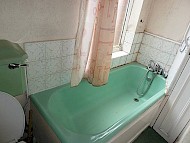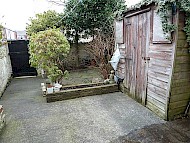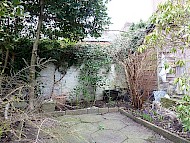Taylor Street - Stalybridge
3 Bedroom Terrace | FOR SALE (Guide Price £120,000)
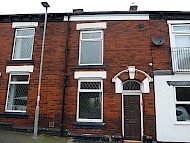
GUIDE PRICE £120,000
GROUND FLOOR ACCOMMODATION
VESTIBULE. With gas meter cupboard and door to:
ENTRANCE HALL: With radiator, door to dining room, stairs to first floor.
LOUNGE: Approx 9’8” x 14’5”. With electric fire in surround, double glazed window, radiator, sliding door into the dining room.
DINING ROOM: Approx 10’9” x 13’7”. With radiator, fire surround.
DINING/KITCHEN: Approx 18’3” x 7’0” plus square bay. Fitted with a range of units with White fronts and Grey marble effect worktop comprising 4 base cupboards, 4 wall cupboards, space for electric cooker, plumbing for washing machine, single drainer stainless steel sink unit, wall mounted central heating boiler, radiator, door to the rear yard/garden and door to a pantry below the stairs.
FIRST FLOOR ACCOMMODATION
LANDING:
BEDROOM 1: Approx 14’3” x 14’1”. With built in wardrobe, radiator, double glazed window, wash hand basin.
BEDROOM 2: Approx 13’8” x 8’7”. With built in double wardrobe, shelving, radiator.
BEDROOM 3: Approx 10’3” x 7’0”. With wash hand basin, radiator.
BATHROOM/WC: Comprising panelled bath, low level w.c., (no wash hand basin), radiator.
EXTERNALLY: There is a small yard/garden to the rear.
TENURE: Freehold - Owner(s) Solicitor to confirm.
COMMUNITY TAX: Band A - District under Tameside MBC.
VIEWING: Via Walker Property Services on 304 9303.
REF NO: SB/884
NOTE: No services/appliances have been tested
